Architectural Design Process

Philosophy
We believe the key to a good working relationship is excellent communication.
From the initial meetings until your project is completed Insignia is there to help guide you through the process.
Insignia’s team is friendly and approachable and nothing is a problem for us.
We will work with you to ensure you are getting the result that you are after, we give clear precise documentation and open communication paths throughout your project.
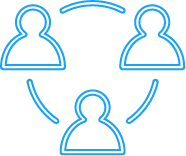
Initial Contact
Please contact us via phone, messenger, email or through this website.
After initial contact has been made, we will arrange a time to meet with you at either the Insignia Design office, on site, via zoom or any other virtual platforms.
We discuss the project budget, sun benefits, views of what you want to achieve, how your family works, how you like to live and council consent / planning requirements for the site.
The intention of this meeting with us is for you to meet and talk through your requirements.
This initial meeting is complimentary and assists us to prepare your scope of works and fee proposal.

SCOPE OF WORKS & FEE PROPOSAL
The brief and fee proposal are prepared from our initial meeting to present to you.
From here we will outline all the design and plan stages required for your project. We explain these processes through for you so that you have a complete understanding of what is involved and supplied at each stage.
You can ask questions, view past projects that are similar to your own to get a feel for the process and what will happen moving forward.
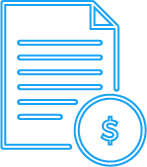
SITE INVESTIGATION & BRIEF DEVELOPMENT
Once we have approval to proceed we can begin this stage.
Site investigation involves a site visit / measure to check the existing platform.
We liaise with local council to ascertain the requirements for your design and work through the site specific items needed for the designs.
We liaise with the external consultants needed to move forward with the designs, these could be (but not limited to) geotech engineers, surveyors, planners, heritage and NES testing.
Insignia can arrange everything for you and will guide you through this stage.
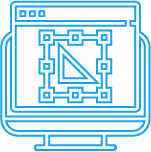
SCHEME & CONCEPT PLANS
After completion of the site investigation and brief development stage we start the design process.
The scheme and concept plans are the beginning of the bigger picture.
We commence drawing on your home and the ideas we have discuss come to life.
A typical concept plan consists of (final plan requirements are project specific so do vary from project to project):
- 3D external views
- Elevations
- Site plan layout
- Existing floor plans (where the project is alteration)
- Proposed floor plans
Once the concept plan is complete, you can view your home in live 3D on our in-house presentation screen. This viewing capability allows you to see all aspects of your new home to ensure there is no angle unseen.
Scheme and concept plans are prepared to scale and show locations of furniture, doors, windows, fireplace, and all internal hardware.
We also provide to you an email PDF copy of the plans to review, send to friends, family and potential builder’s to review.
The internal room spaces are sized for you to check suitability, prior to entering the next
stage of the design process.
We assist at this stage to liaise with a builder or quantity surveyor to get an estimate of the construction costs to ensure the proposal fits within your budget.
At any time during the concept plan stage we can make design changes or additions.
We ascertain at this stage if the design requires any additional consents (i.e. neighbours consents or resource consents). We get these at this stage to ensure full compliance of the design as we move forward on the remaining stages.
Once you are happy with the concept plans, we move onto the developed design.
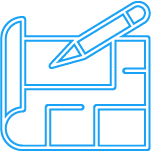
DEVELOPED DESIGN
From the approved concept plan we develop the plans to a point where we can analyse the structural components of your home.
We will organise for any external contractors required for the project to be engaged and will ensure that all forms of the design comply with the New Zealand Building Code and associated requirements.
(note: if no external consultants are required then we proceed all the way through to Consent Plan Documentation Stage)
A typical set of developed design plans consist of (final plan requirements are project specific so do vary from project to project):
- 3D external views
- Elevations
- Site Plan
- Site retaining locations and designs
- Existing floor plans (where the project is an alteration)
- Dimensioned floor plans
- Structure and bracing plan
- Foundation plans
- Roof framing plans
- Cross sections
We will liaise with you and your selected builder through the developed design stage to ensure we are all on the same page.
Once complete we will run through the plans with you to ensure, you are happy prior to engaging the consultants.

EXTERNAL CONSULTANT LIAISON
The plans from the developed design stage are sent out to the external consultants required for your project. From here they price their specific items, we will review this pricing and send on to you for approval.
We arrange all liaison with these consultants on your behalf.
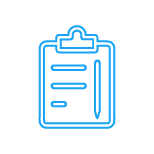
CONSENT PLAN DOCUMENTATION
While we are waiting for the external consultant’s documentation to arrive, we proceed with detailing your project (see note in developed design if no consultant’s are required).
Once the external consultants designs are received, we can complete the plans ready for owner review prior to lodgement for building consent.
A typical set of consent plans comprises of (final plan requirements are project specific so vary from project to project):
- 3D external views
- Elevations
- Site plan
- Drainage plan
- Site retaining locations and designs
- Existing floor plans (where the project is an alteration)
- Dimensioned floor plans
- Structure and bracing plans
- Plumbing and services plan
- Foundation / floor framing plans
- Roof framing plans
- Cross sections
- Structural details to NZS 3604
- Construction details
- Cladding details
- Preparation of building specifications
- Preparation of bracing calculations
- Preparation of H1 calculations
- E2 risk matrix validation
Once complete we will run through the plans with you to ensure, you are happy prior to lodging the building consent with council.

BUILDING CONSENT
At the building consent stage we will prepare all the consent forms for you.
We undertake the consent vetting on your behalf and follow the consent through the council process’s, answering any clarifications or questions they may have in relation to the design.
We will keep you up to date with the processing requirements of the council and the expected dates of consent approval.
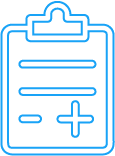
ADDITIONAL CONSENTS
If an additional consent is required at any stage, we will organise these for you or work with you if you would like to undertake them yourself.
These consents may be neighbours consents for any day lighting or side yard encroachments to resource consents for non complying activities in accordance with local district plans.
If these are required, we will notify you at the earliest stage possible and explain you through the process.
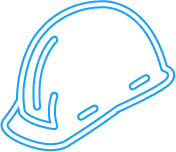
CONSTRUCTION SUPPORT
We firmly believe that the design process does not stop once the building consent has been approved.
We provide clear and accurate documentation for construction but we are always available for consultation with builders or yourselves to ensure all aspects of the design are met.
We have no problems answering questions on the designs and are more than happy to help in any way possible.
We always look forward to an invite around once complete to see the finished product.

SITE MARKETING
We can assist with site signs, sales flyers and promotional material through the design process. If you intend to sell your project during / after construction.
Products we can offer as a package or one off:
- Sale flyers in A4 / A3
- Site signs in any size
- Trademe and social media images
- 3D visuals and fly around for promotional purposes
If you need it, we can arrange for the media to be printed ready for presentation or supplied in PDF / JPEG format.
View Our Portfolio
